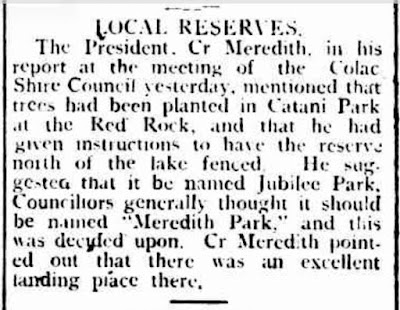The Melbourne Punch edition of June 20, 1912 published photos of the staff of the Victorian Railways - Secretary's Branch, the Victorian Government Statist's Office and the Officers of the Public Works Department. The photos were taken by Algernon Darge (born as Algernon Charles Gordon Sharp in 1878. Darge operated as a photographer from 1903 and his office was in the same building as The Herald and The Argus newspapers. His company had the concession to take photographs at the Broadmeadows and Seymour army camps during the First World War. In the 1930s, the Australian War Memorial purchased the original glass negatives from Algernon Darge, along with the photographers' notebooks. The notebooks contain brief details, usually a surname or unit name, for each negative. (1)
Algernon Darge died on January 24, 1941 and his obituary in The Argus of February 3, 1941 described him as -
a pioneer of commercial photography in Melbourne and reported that his collection includes many scenes of early Melbourne life, photographs of notable events in the city's history, of the first motor-cars to chug and rattle along its streets- Mr Darge himself was one of the first to use a car for commercial purposes. The obituary also reported on the contents of his will - he left his unique pictorial record of half a century of Melbourne's history, the carefully preserved collection of photographic plates to The Argus.....The residue of his estate is to be held in trust for 21 years, during which the income is to be used for the electrical engineering and mechanical engineering departments of the Melbourne Technical College, where Mr. Darge was formerly an assistant Instructor. The residue will become the property of the college after 21 years. (2) His ashes were scattered at Mount Matlock, near Woods Point.
This is the Algernon Darge photo of the Public Works Department Officers, which includes Carlo Catani, which was published in Punch in June 1912. (3)
Officers of the Public Works Department (State).
Photographer: Algernon Darge.
Carlo Catani is in the second row from the front, fifth from the right.
Front Row.—Messrs. Mackay, Dimelow, Sawyer, Couve, Morris, Robinson, Hassett, Swanton, Whitley, Bult, Cutler.
Second Row.—Messrs. Harvey, Kerr, Brown, Brittingham, Watson (Chief Architect), E. T. Drake (Secretary), W. H.Edgar (Minister of Public Works), W. Davidson (Inspector-General), C. Catani (Chief Engineer) C. Clowser (Acting-Chief Clerk), Jamieson, Austin, M'Kenzie.
Third Row.—Messrs. Cartwright, Gibbs, Stevens, Klingender, Campbell, Kennison, Cazaly, Cook, Fricke, M'lntosh, Thomas, Robertson, M'Cormick, Ridoutt, Hall, Neal, Moore, Searle, Clarke, Keeley, Couchman, Abbott, Simpson. Spiers.
Fourth Row.—Messrs. Pooley, Hooks, Hewitt, Tingate, Chambers, Pike, Cobby, Greenless, Glass, Campbell, Lewie, Neylon, Matthews, Kennedy, Symons.
Back Row.—Messrs. Gleeson, Lynar, Coney, Fulton, O'Sullivan, Connelly, Grant, Smart, Dewar, Gluth, Clarke, Pollock, Mather, Doig, Bult, Birchell, Hendy.
Public Offices. This watercolour was one of the illustrations on the Illuminated Address presented to Carlo Catani, on his retirement on April 28, 1917. This is building that housed the Public Works Department. The address was illuminated by Mr. R. Fiddes Brown (4) of Messrs. Mason, Firth & McCutcheon.
The original is held at the State Library of Victoria, Manuscripts collection.
Image of original: Isaac Hermann
The photo taken by Algernon Darge of the Public Works Department Officers, was taken outside the Public Offices, also called the Government Offices, at 2 Treasury Place, East Melbourne; they overlook the Treasury Gardens. The Victorian Heritage database has this to say about the building -
In 1859 foundations were laid for a third building, the New Treasury Building, in the precinct at No 2 Treasury Place, but this was not completed until 1876. A classical style was adopted by the architect Michael Egan, consistent with the existing government buildings, and this building accommodated the treasurer and other government departments, including the Public Works Department. Major remodelling included the addition of a third floor to the east and west wings in 1933 to designs by Oakley and Parkes, and the addition of the Western Annexe to the north, by Percy Everett of the PWD in 1949 (demolished 1997). No 2A Treasury Place was built in 1873-75 to accommodate the Central Plan Office. (5)
This is another view of the grand and beautiful Government Offices, showing the side elevation, as well as the facade. The corner stones on the left of the Algernon Darge photo can be clearly seen in this photograph. The building on the left is the 1862 Treasury Building.
Henry J. Bunney collection, State Library of Victoria Image H2006.56/12
Footnotes
(2)
The Argus, February 3, 1941, see
here.
(3)
Punch June 20, 1912, see here. (4) R. Fiddes Brown
























